What Is Architectural Visualisation
Architecture visualization is an emerging and continuously growing field. The demand for expert architecture visualizers is upward day by day. So, in this post, we will talk about architecture visualization. We try to find some basic questions for understanding architectural visualization like
- What is architectural visualization
- Goal of architectural visualization
- Type of architectural visualization
- Why architectural visualization is important
- How to be an architectural visualizer
- Future of architectural visualization
- Workflow

What is architectural visualization:
In simple words architectural visualization is the process of converting architectural design from boring technical drawings to more artistic, visually appealing, and photorealistic images along with detailed 3d modeling. IN this process, the visualizer needs to create still images, 3d models, 3d animation, virtual models where anyone can take a tour of that architecture with VR, and many other elements that represent the design according to client needs. It is the bridge between the architectural design and the reality.
The goal of architectural visualization:
The main purpose of architecture visualization is not just to create photo realistic image of the project but to create a sense of the space, the story of the space and the architecture.
The visualization should reflect the space or architecture along with its inner concept. So, that the client or viewer can easily understand the sense and feeling of experience of that without physical experience. Because visual representation is more efficient in the case of communication.
Type of architectural visualization:
There are no specific rules to define the types of architectural visualization. We can differentiate them into 2d and 3d. we can also differentiate into two parts according to the realism of the work. 1. non-photorealistic 2. Photorealistic.
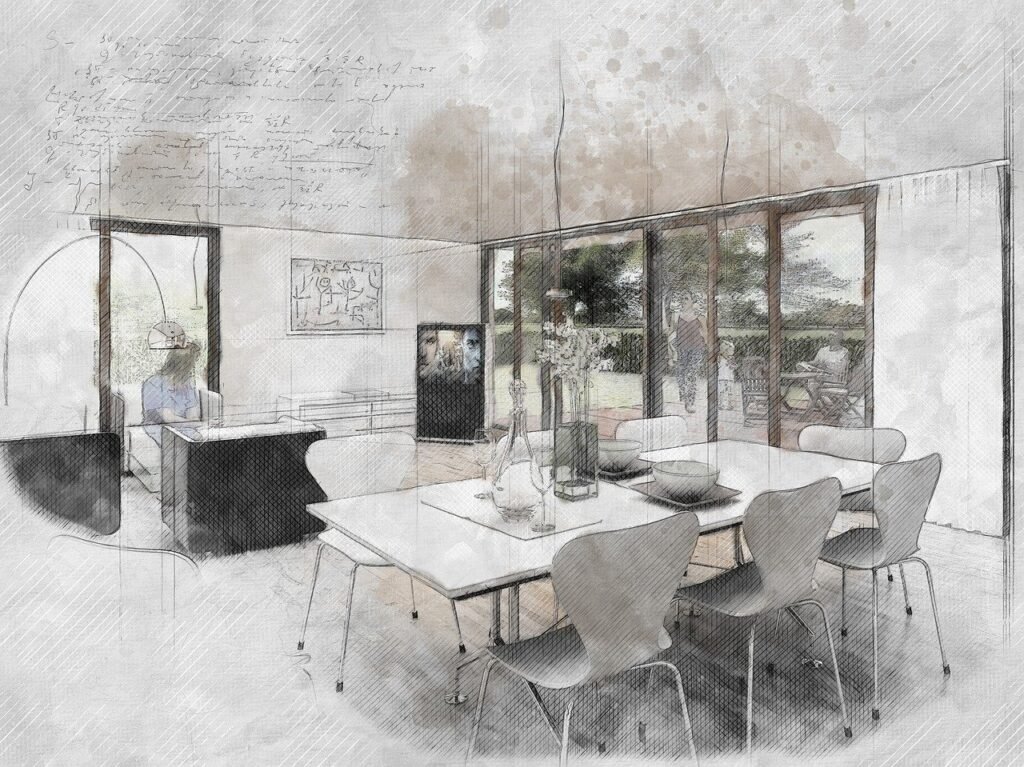
1.Non-photorealistic visualization:
The 2d static image are most common visualization technique. Most of the time designers use this technique at the beginning of the project. To visualize the concept of the design. These are made in a more artistic style. That type of visualization can be made of hand sketches with pen, pencils, drafting pen, marker, and alcohol marker, or any other color. These can be also made on the computer with AutoCAD drawings and Photoshop.
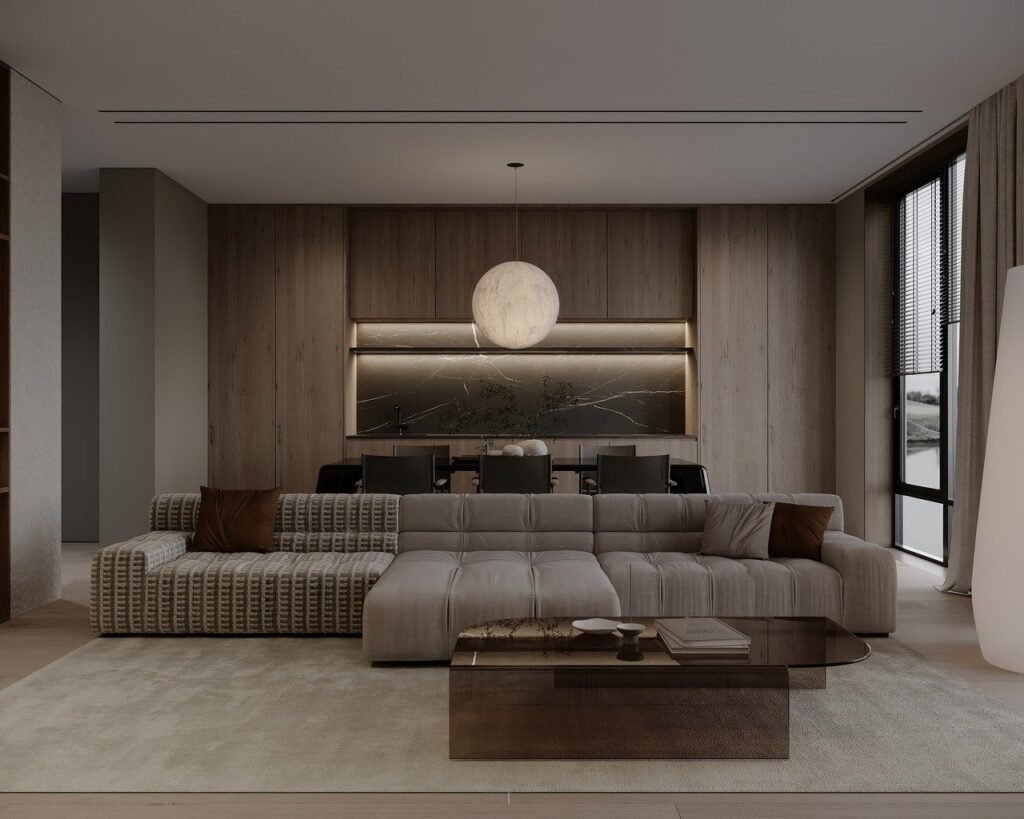
2.Photorealistic visualization:
In this visualization, images are created with more sophisticated techniques like ray tracing, and path tracing to demonstrate how light interacts with the surfaces. These highly immersive images or videos help the client and viewer gain insight into the spatial relationship between the objects and give the necessary feedback to the designer.This type of visualization is made up with the help of many kinds of 3d computer software and rendering software like 3DS max, SketchUp, Revit, Rhino3d, Lumion, Vray, Unreal Engine, etc.
Why architectural visualization is important:
The architectural visualization sector is growing rapidly daily. Also, the relationship with architecture is becoming stronger because individual architects and firms are considering visualization as an integral part of their services. So, here the question arises why it is so important in architecture? In the following, we try to break down this question
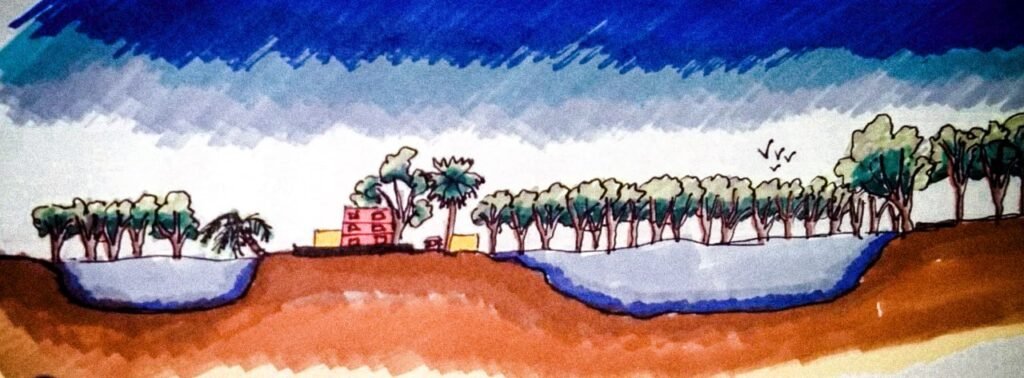
- Explaining ideas: Visual representation is the best and most efficient way of communication. An architect can easily express their idea with images so that one can easily understand the complex technical aspects. On the other hand, this is also true for clients they can easily interpret the architect’s idea and give all the necessary feedback that they want for their property. That’s why the communicative relationship of the architect and client becomes stronger and this relation is most important for producing good architecture.
- Cost-effectiveness: Architecture visualization is a great way of evaluating design without any need for physical materials and money. Architects can easily identify any kind of problem in spatial relationships and solve it. client also makes a tour of the future house and gives feedback before the final construction starts. Which makes the visualization more important from a cost-effectiveness point of view.

- Marketing: Architectural visualization is the most powerful tool for marketing especially in real estate. Realistic renderings are excellent tools for self-promotion and attracting investors. For that companies are using rendered images and videos for their advertisement to attract customers.
- Interactive presentation: Visual representation of ideas is always getting appreciation to express ideas to others. It is proved that photo-realistic presentations and portfolios often get more engagement and receive positive reactions and meaningful feedback from the audience.
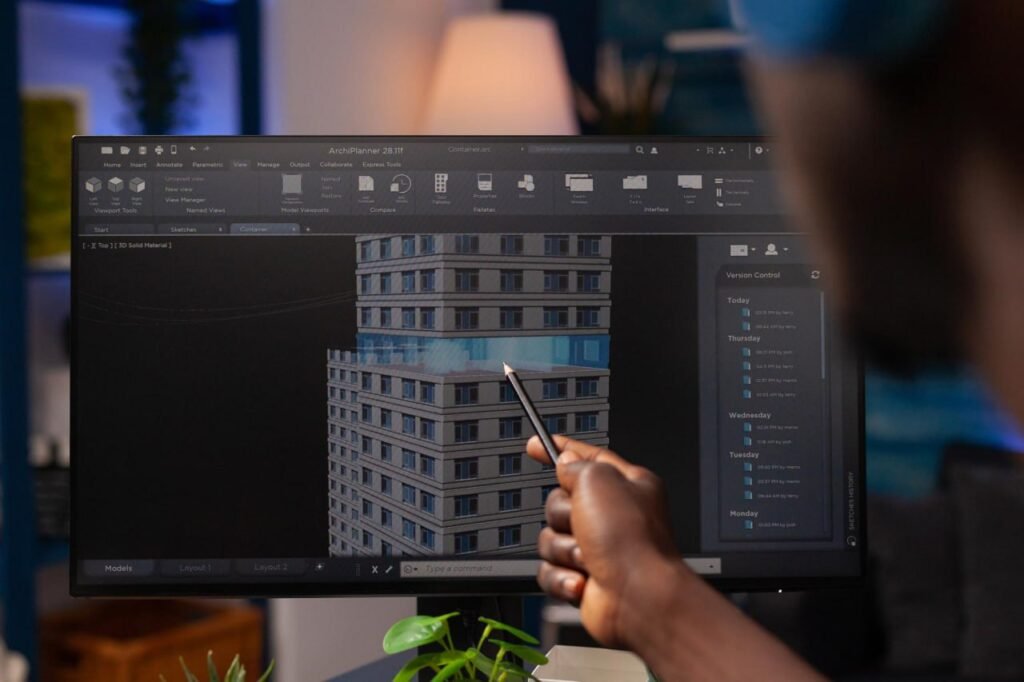
How to be an architectural visualizer:
Architecture visualization is a rapidly changing sector. Every day new tools are invented and used in visualization. Moreover, today’s world is dominated by Artificial Intelligence. Already there are many tools out there that are used for visualization and some are in the development phase. Additionally, the rapidly changing interest of people is also a considerable matter in this sector
So, if you are interested in architecture visualization and want to build a career in visualization first you have to learn some industry standard software like 3ds max, Revit, SketchUp, Rhino, AutoCAD, Lumion, Vray, unreal engine, photoshop, etc. Wait! Don’t get afraid I didn’t mean to learn all of these. You will choose some of this by yourself according to your needs and interests. There are software for 2d drafting, 3d modeling, rendering, and image editing/post-processing. You need to choose at least one software for each section. And of course, you need a mid-range to high-end PC to work with that software.
A good knowledge of lighting techniques with texture UV mapping skills will help make your visuals even more realistic since being able to replicate life-like textures is essential when creating convincing imagery.
After the tools part a visualizer should have the ability to understand the interest and penchant of the people of his time and also go through with the industry trend. The awareness of the changing curve of people’s interest helps a visualizer a lot.
Future of architectural visualization:
This sector is still developing. Day by day the demand for an expert architectural visualizer is increasing. So, it will be a great idea if you want to build a career here. Because the more we go towards the update generation the increasing demand will not stop.
Moreover, a visualizer can easily move his career into VFX, game-making, and many other demanding sectors.
Workflow:
The workflow of a visualization project depends on the client’s needs and the starting point of the project. Previously we see the whole visualization is differentiated into two types: 2d visualization and other is 3d visualization. Each type has its workflow. But every workflow starts with finding reference images.
In 2d workflow generally, we start from AutoCAD to draft the plans, section, elevation whichever we need. Then we print this and send the print into Photoshop. Then we did all the necessary steps here as our needs.
In 3d work again we get our 2d drawings from AutoCAD and then we send this to any 3d modeling software whichever we use like SketchUp, Revit, or Rhino. Where we did our 3d modeling. We adhere to some basic textures and assets or furniture.
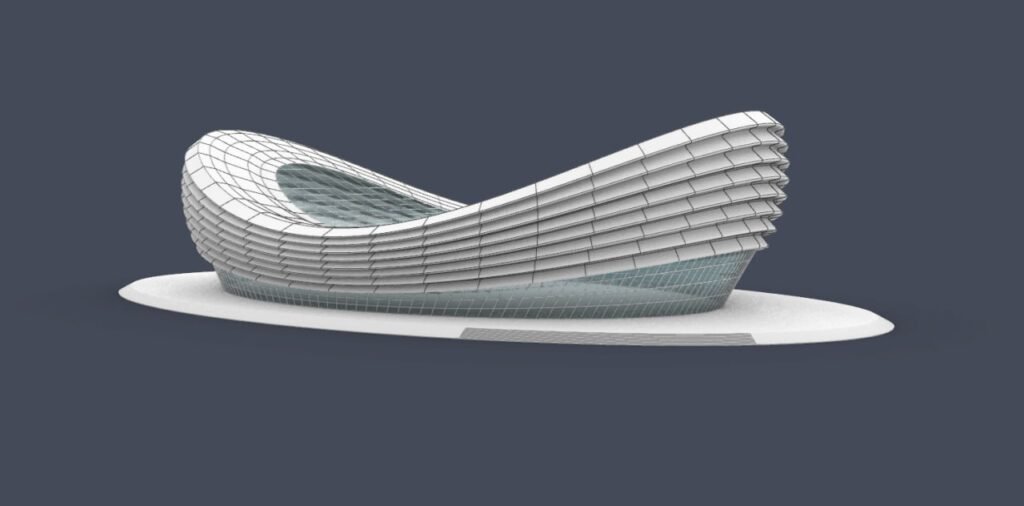
Then complete the 3d model we import the model into rendering software. in the case of Vray, we can directly render out from the 3d modeling software. We use Lumion or Unreal engine as rendering software. Here we have done all necessary texturing, lighting, environment setup, view set up, and ad assets. After all was done we hit the render button.
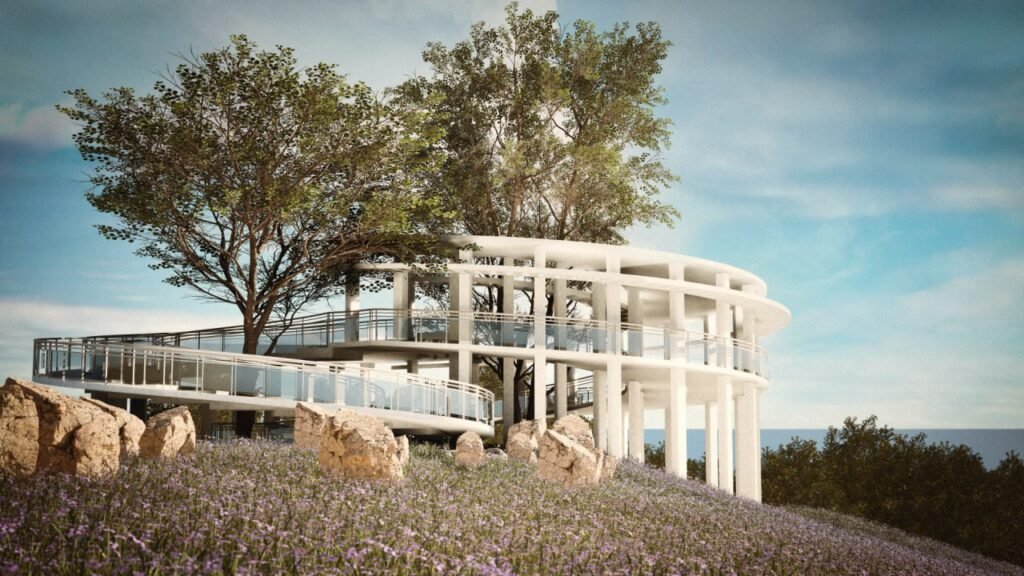
After completing the render now it’s time to post the processing. For this purpose, we use Photoshop in case of images and Premiere Pro in case of video. By that, we complete our whole visualization work.
Conclusion:
Architectural visualization is a very exciting job if you are creative and architecture enthusiastic. Architectural visualization is the transition from 2d drawings to life like 3d images or video. It is the art of adorning a space. See something regular and more creative.

