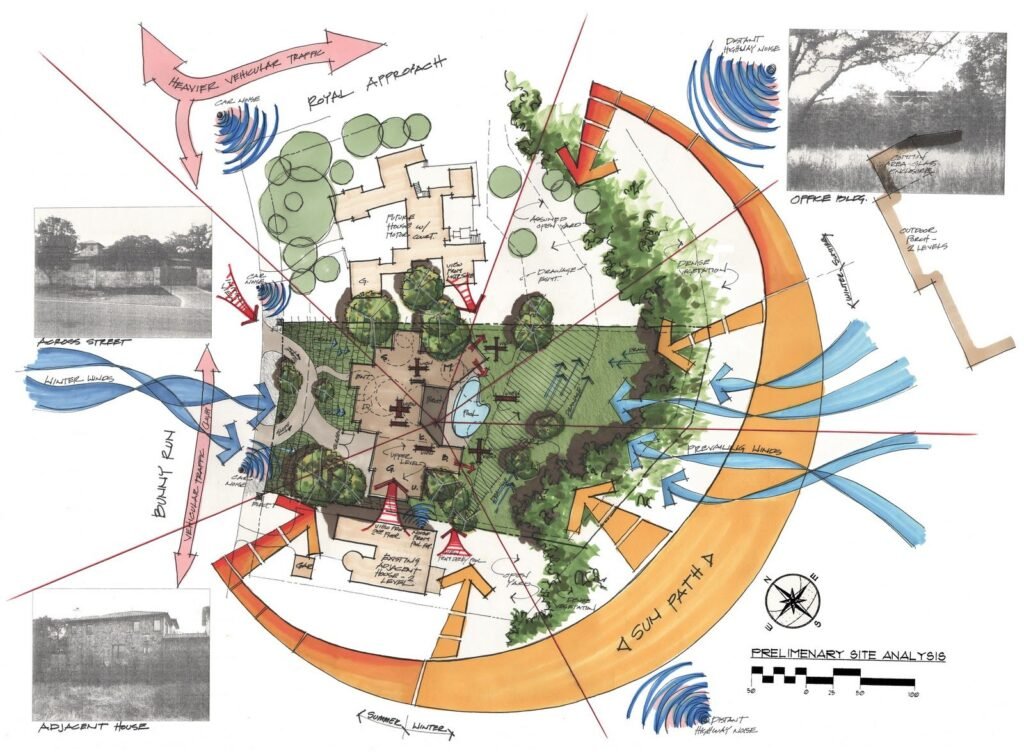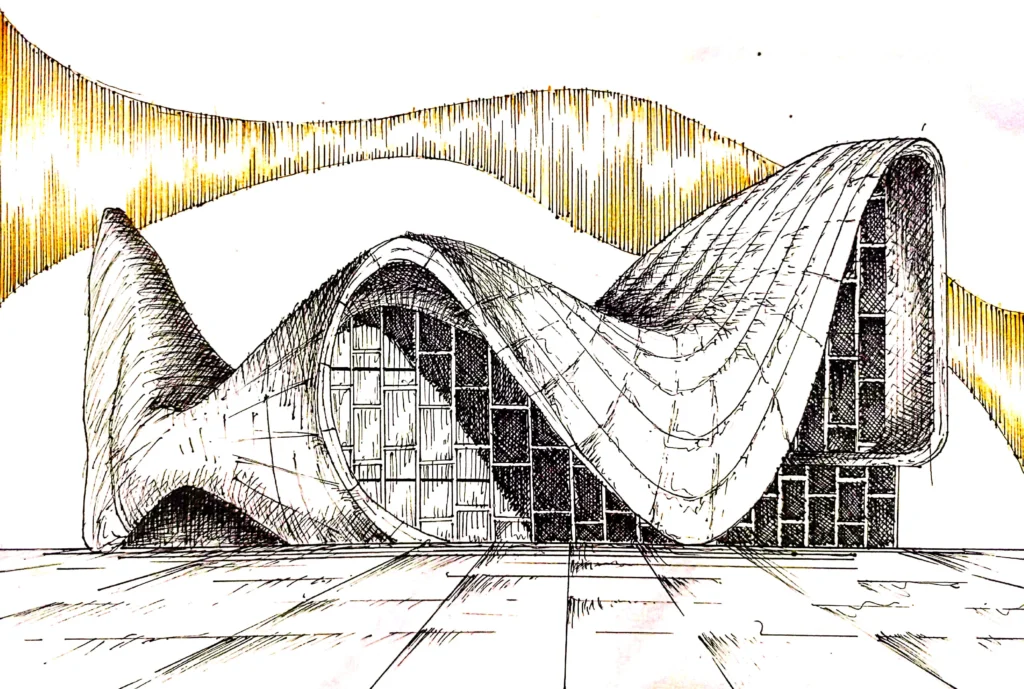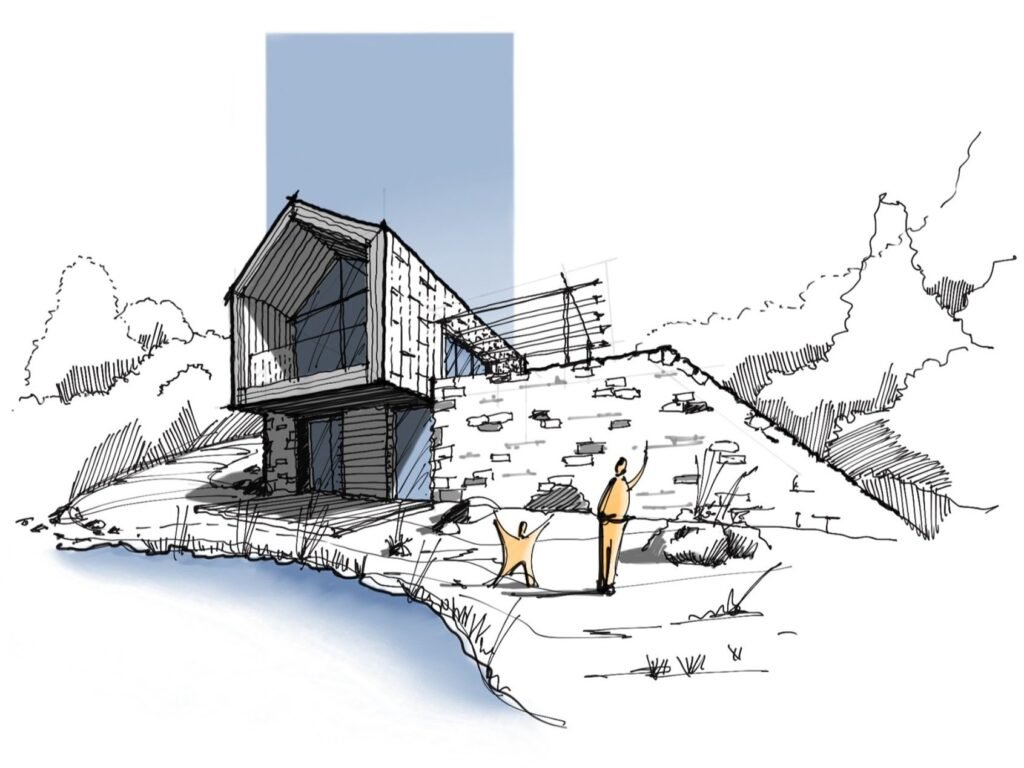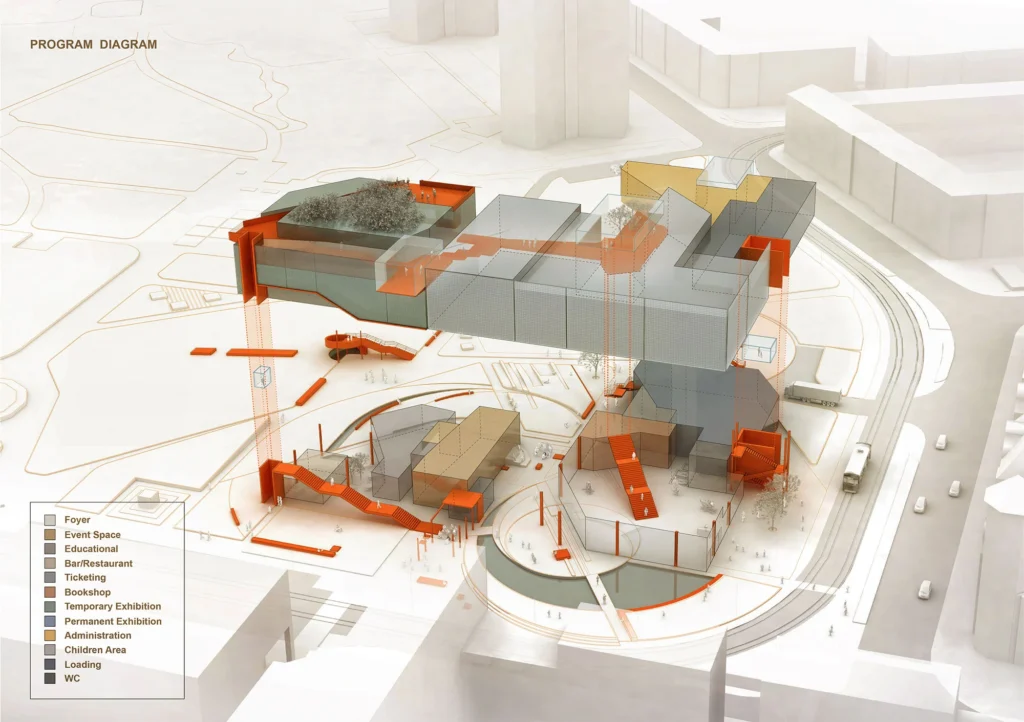How To Start Architectural Design Process
Architecture students follow some processes before starting the design of the actual building. It’s necessary to know some basic information before concept generation. We will discuss everything you need to study and analyze before entering the planning level. If you are an architecture student and you are assigned to your first architecture project, buckle up and read to the end of the article to get a step-by-step guideline on how to start your project.
Program Analysis:
The first step to start the project is program analysis. “Program” is a fancy word for what type of building you are going to design. Different buildings have different functions. So, it’s important to start with program analysis. For example, if you are going to design a residential building, the building contains bedrooms, a living room, dining spaces, a kitchen, etc. Where the living room should be positioned, the kitchen should be next to the dining area — there are varieties of factors you will have to study. Or maybe you are going to design a central library for a town; then, you will have to know about the height of bookshelves, how much distance there should be between each shelf so the minimum number of people can walk between them and collect their books, the number of accommodations you will need to provide, where the librarian should sit. Basically, you will have to study the agronomy of people to the detailed level.

Site Analysis:
Next up is the site analysis. Site analysis is one of the most important parts of architectural design because a site gives you all the necessary information you need for your building. The site technically decides what type of plan you are going to make. Start with visiting the site physically. A physical visit to the site can benefit you a lot. Take notes on the site size and shape, access to transportation, draw a sun path diagram. Look around at what else is there in the surroundings: what type of buildings are there, what type of trees grow there, what kind of animals live there, talk to the local people, what type of problems they face in different seasons. Are there any rivers nearby, an ocean view, or is it in a mountain area? Which side of your site has a good view, and which side has a bad view? Consider the microclimate and the biodiversity of your site. All these factors will give you a lot of answers.
Climate Analysis:
Once you are done with site analysis, now it’s time to learn about the climate of your site. If the site gives you half of the plan, climate analysis will give you the other half. The design of a building is affected mostly by the climatic factors. Climate analysis includes the study of temperature throughout the year, wind direction, sun path diagram, humidity, rain, and other weather factors. You can collect these data from the local weather office. Also, there are some websites for these data calculations. You will have to consider three categories in climatic factors: macroclimate, mezzo climate, and microclimate. Effective building design involves understanding and controlling climatic effects early in the design process. Planning should aim to minimize heat gain in hot seasons and heat loss in cold seasons, utilizing regional climatic data. Achieving climatic comfort economically requires leveraging climate data to optimize building materials and mechanical systems, harnessing positive climate effects while mitigating negative impacts.

Case Study:
You have collected all necessary data, now it’s time for a case study. A case study is important to understand how a building actually functions. Depending on your project type, you can choose multiple case studies to enhance your design. A case study in architecture involves researching and documenting previous architectural works to understand various design aspects, contextual relevance, and spatial relationships. It serves as a crucial tool for architects to broaden their design vocabulary and gain inspiration from diverse architectural experiences. Choosing suitable case studies involves considering the project’s needs and problems. Architects select cases based on their project type and specific design aspects required for inspiration. The initial case study provides a conceptual foundation, while subsequent studies focus on detailed design aspects. Architectural case studies typically examine aspects such as the environment, site context, interesting structures, form-function relationships, and building services. Architects analyze these elements to understand how different design approaches were employed in response to various challenges. After completing the case study and documentation, architects integrate the insights and solutions into their projects. They evaluate the feasibility and relevance of the approaches identified during the study and make necessary modifications to suit their project requirements.

Concept Generation:
At this step, you start working on your own project by generating a unique concept. A concept in architecture is a driver that shows the direction for the design. The concept can come from different study phases. There are various types of concepts you can work with. Some address problems, and solving that problem becomes a concept for them. Some can use local identity for their concept. The concept can come from natural elements such as Sun path, Wind direction, water reservation, topography, etc. Concept generation requires a lot of study. So, once you come up with a concept, make sure you know enough to argue with your course teacher to implement this concept in your design.


Bubble Diagram and Zoning:
Bubble diagram and Zoning are the basic orientations for your design. A bubble diagram is basically sets of bubbles with directions showing which function comes after what. Bubble diagram can be done after program analysis. Zoning is kind of a single line plan depending on your concept and studies. Zoning decides the outlet of your plan. A perfect zoning can solve a lot of problems for your next works. So, you should spend some time at this stage to come up with a perfect zoning respecting the climatic factors, functional needs, site location, and your concept. Don’t forget to study local and international building codes before planning a building.
These are basically the steps you need to follow to start your design. Your school might follow a different formula for you to collect this data, but there is no shortcut to this. You cannot design a building without knowing this basic information.
