Revit Architecture vs Sketchup Reviewed
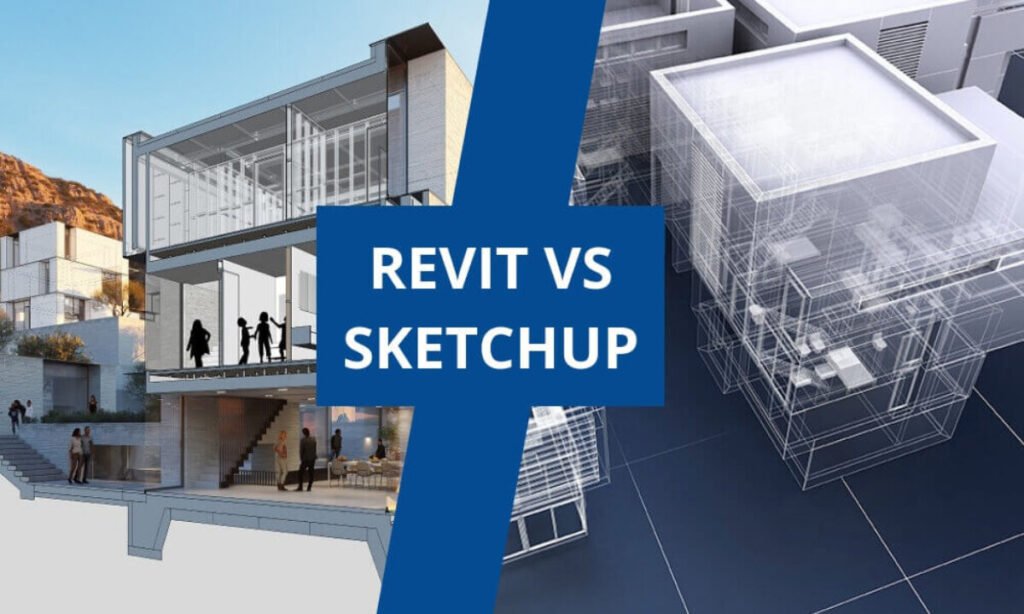
www.sculpteo.com
Revit and SketchUp are two very famous software among architecture students and professionals. Both are 3D modeling software. Though both of these are super useful, there are some benefits and drawbacks to each of the software. In this post, I am going to discuss these pros and cons so that it can be helpful to choose which one is best for you as a beginner. I will discuss according to our some needs which are required for our project.

Introduction of Sketchup
SketchUp is owned by Trimble Inc. It is very famous among architects and students because of its user-friendly and easy-to-use interface. SketchUp is a CAD (computer-aided) software. In CAD software, we just transform the 2D sketches into 3D models with direct modeling techniques. Direct modeling techniques are one of the biggest reasons for their popularity because they reduce much time of modeling. There are also online applications of SketchUp that will allow you to open and modify a certain level a SketchUp file without installing it on your system. This feature is very convenient at certain times.
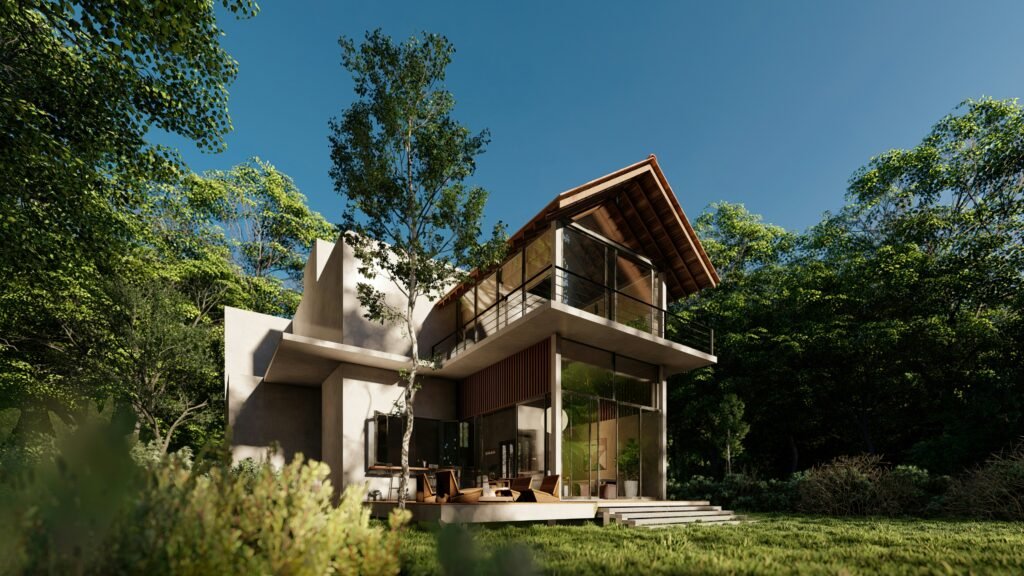
Introduction of Revit
In my experience, I found Revit as the most powerful software for architecture. It is owned by Autodesk. Revit is a BIM (building information modeling) software where the model contains all necessary information for design, construction, maintenance, etc. Revit is very useful for large-scale and detailed modeling. You will get all the necessary features you need from design to construction and maintenance here. Moreover, the large help chain of Autodesk is very helpful. You can find almost any solution to any problem here.
Learning
SketchUp is easy to learn. The motto of this is that 3D modeling is for everyone, which makes its interface very user-friendly and easy to learn. The overall workflow in Sketch mostly depends on the push and pull command. A beginner can easily start using SketchUp and start modeling from day one. Overall modeling in SketchUp happens by selecting a face using the push-pull command and joining it with another face. On the other hand, Revit is much more time-consuming in terms of learning. You need to know that Revit is a very vast software; you can do whatever you want in terms of building design. So, it takes time to learn these. But as a student, you don’t need a few things to start modeling. One important thing is you should have a strong understanding of different terms of buildings and construction, which helps you a lot in learning this software.
Pricing
SketchUp is much cheaper than Revit. Revit costs $2910 and SketchUp is about $349 per year. So, it is very convenient to use SketchUp in terms of pricing. However, Autodesk has very good license plans for students. You can use all Autodesk products for free as a student. I will be very happy for you.
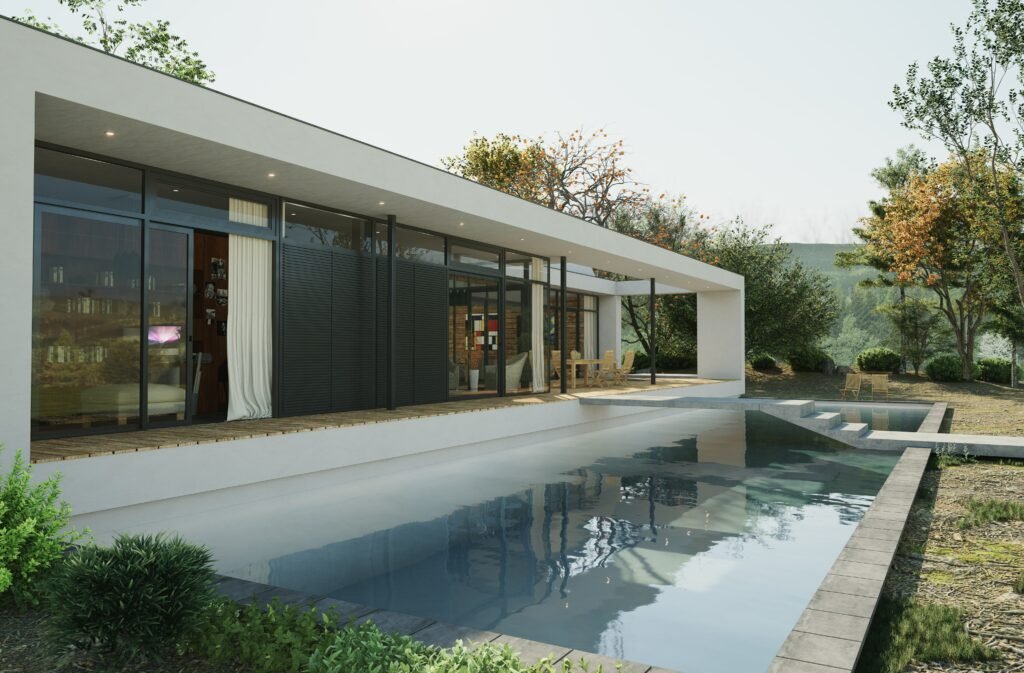
Modeling
SketchUp is a very good and lightweight modeling software. You can model almost any shape here. I found it very useful in conceptual modeling because you can dive into direct modeling here without pressing 2D drawings. Moreover, the widely available plugins make your workflow faster and more efficient. And 3D warehouse is very useful for interior design and populating the 3D environment, which makes your model richer. But if you need to expert-level model, you need more fluency in the plugins, which makes your learning period a little bit long, and many of them are also paid plugins. On the other hand, you can make a very detailed model in Revit. As a BIM model, here components contain all the detailed information of the elements. Here walls are treated as actual walls. Initially, there are a few complications in terms of starting modeling. But it is helpful in the long run and large buildings. Once you make a model in Revit, you can use it in all necessary staff of buildings like structural analysis, performance testing, cost estimation, and sheet export.

Parametric Modeling
Dynamo is a very famous and powerful parametric modeling add-in for Revit. Revit itself is a certain level parametric modeling software without Dynamo; here you can control a few features parametrically. Moreover, there is an open-source plugin called Rhino inside by which you can use Grasshopper, the most popular visual scripting software in Revit. It increases the power of BIM software one step further. On the other hand, there are also parametric plugins for SketchUp like VizPro, but it is not so popular.
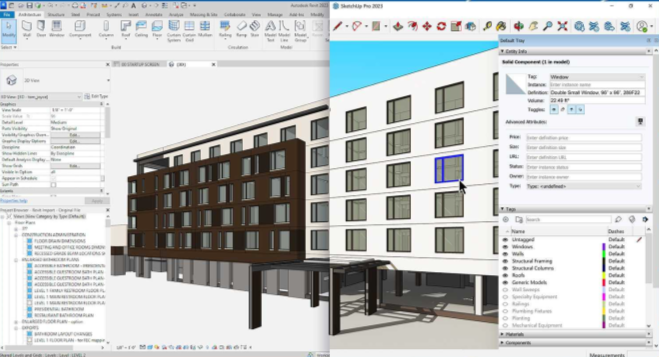
User Interface
The user interface of SketchUp is friendly for beginners and easy to understand and work with. But for some specific work like moving elements, you can find some sorts of difficulties. On the other hand, Revit’s interface is scary at first impression, but believe me, it is more convenient and useful for high-level modeling. In my perception, I found the SketchUp interface somewhat old-fashioned, and the Revit interface more smart, fresh, and good-looking.
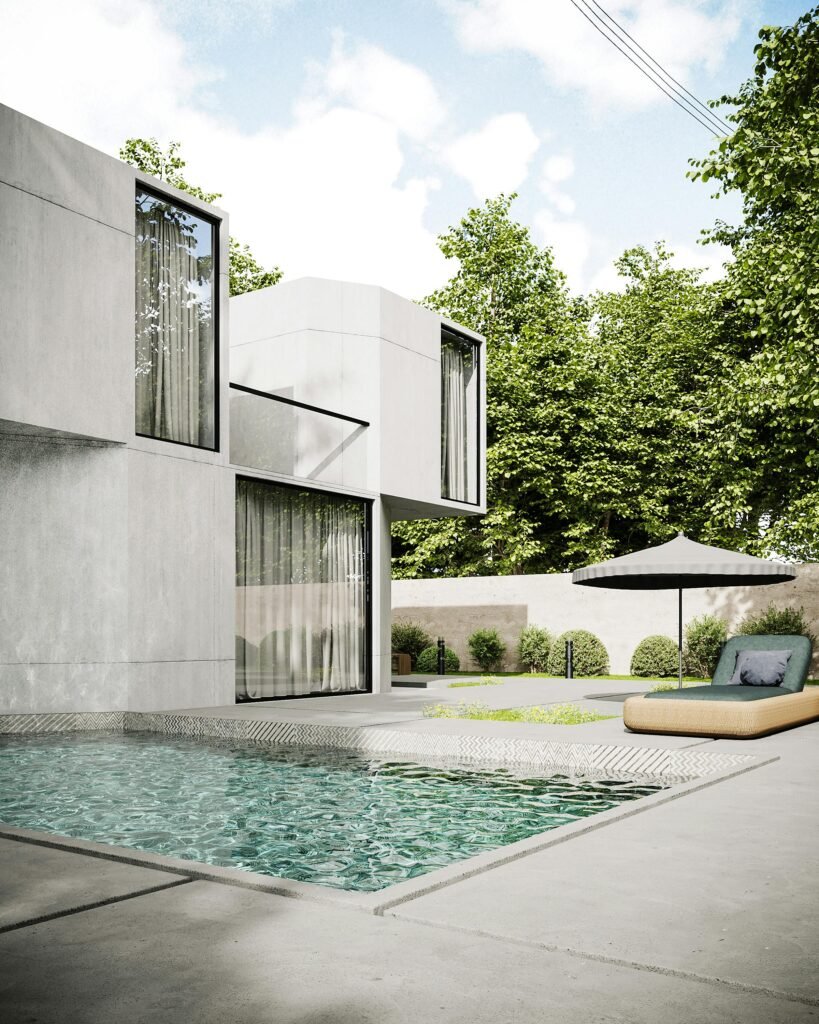
Rendering
You can add a bunch of render engines as plugins with both of these software and work very well. You can use add Vray with both software and render out photorealistic renders. Many architects use Enscape specifically with Revit, which is also a good option for rendering. Revit has its inbuilt rendering option; you can render either in your system or remotely (if you have an Autodesk license) with this. This also works decently. Here you can customize sun and shadow too.
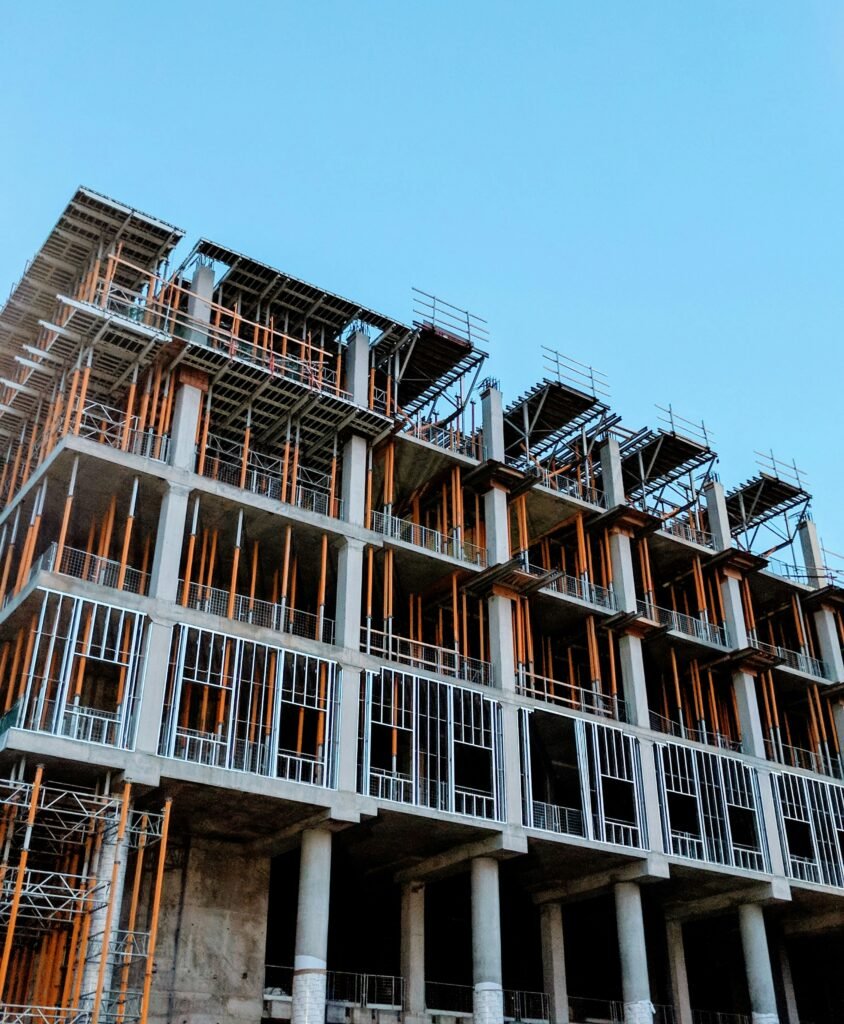
Engineering
Revit is accurate for this. You can say Revit is made for this. You can evaluate all engineering staff in Revit. You can do the structural analysis, fluid flow analysis, and solar energy analysis here so that you can find out any weaknesses and make changes where necessary. You also can make all necessary documentation here with a few clicks. You also can see the efficiency of the HVAC system of your building.
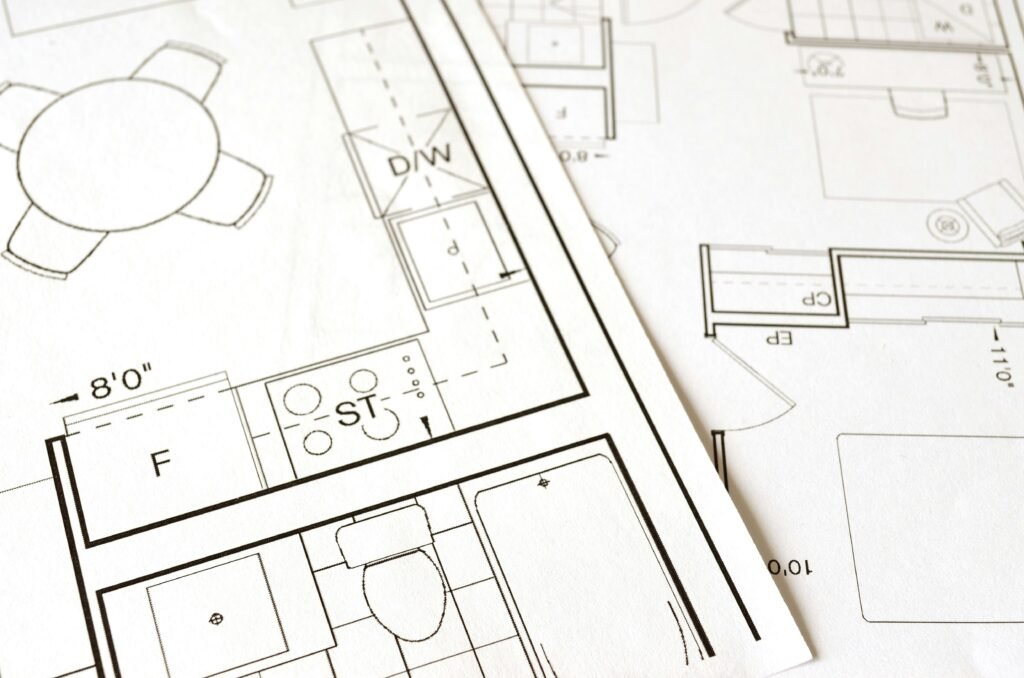
2D Drawing Export
2D drawing is very important for architects. We need to draft a bunch of 2D drawings like plans, elevations, and sections of a project. It is very time-consuming and stressful. I found Revit super useful in this case. You can generate any kind of 2D and 2D drawings you need from a single Revit model in one click. You don’t need to trim a single line of the drawing. It is very accurate and time-saving. But in SketchUp, it becomes very massive in terms of large projects. It doesn’t give you an accurate drawing. You will need to clean and trim extra lines in the drawings which are created by the software.

Automation
The workflow of Revit is fully automated and well-synchronized. Here basically we do 2D and it makes 3D elements simultaneously. When we take a line for the draw plan in Revit, we take a wall and it is used like a line here. Moreover, when we change anything in one view, it automatically changes by itself in other views. And it is perfectly accurate. In SketchUp, automation could be done to some extent, but it is not as accurate as Revit. There needs manual interpretation for accurate output.
In conclusion, I want to say that you are in the initial phase of your design. You need to create a conceptual model, and you are continuously changing your design. In these cases, SketchUp is the best choice for you. Here, you can dive into modeling, and it’s easy to make changes compared to Revit. Revit is also good for interior modeling, and the 3D warehouse is like a treasure for you because you just need a model and then you can send it to the render engine. For this work, SketchUp is very useful; its lightweight model is always convenient for us.

On the other hand, if you are in the final stage of your design and your design is finalized, and you need all necessary documentation for your jury or construction, in this case, you need a more accurate and detailed model. Here, Revit is undoubtedly the best choice for you. Once you complete a Revit model, then you can export any kind of information with a click. It is very time-saving in our tight schedule.

