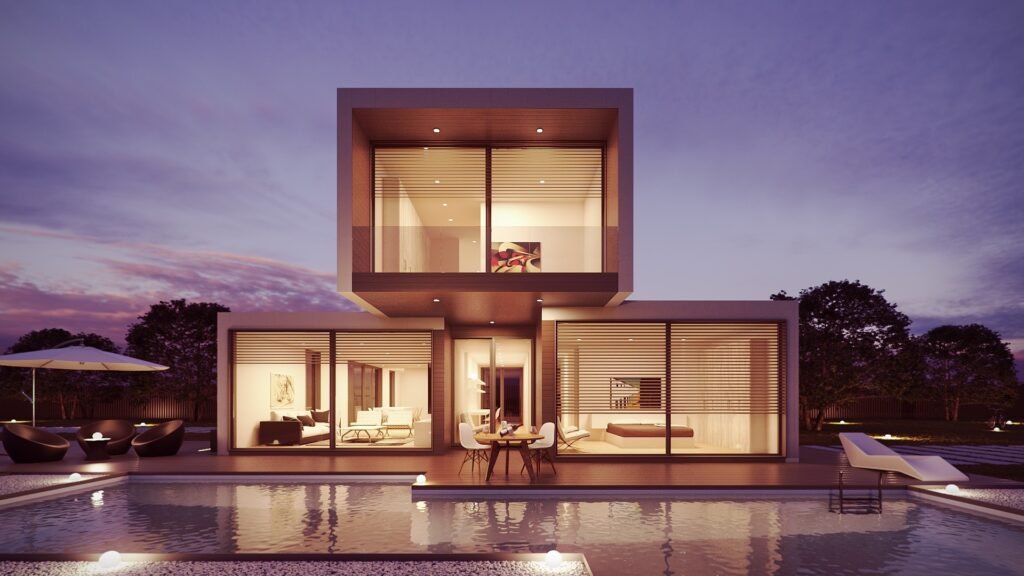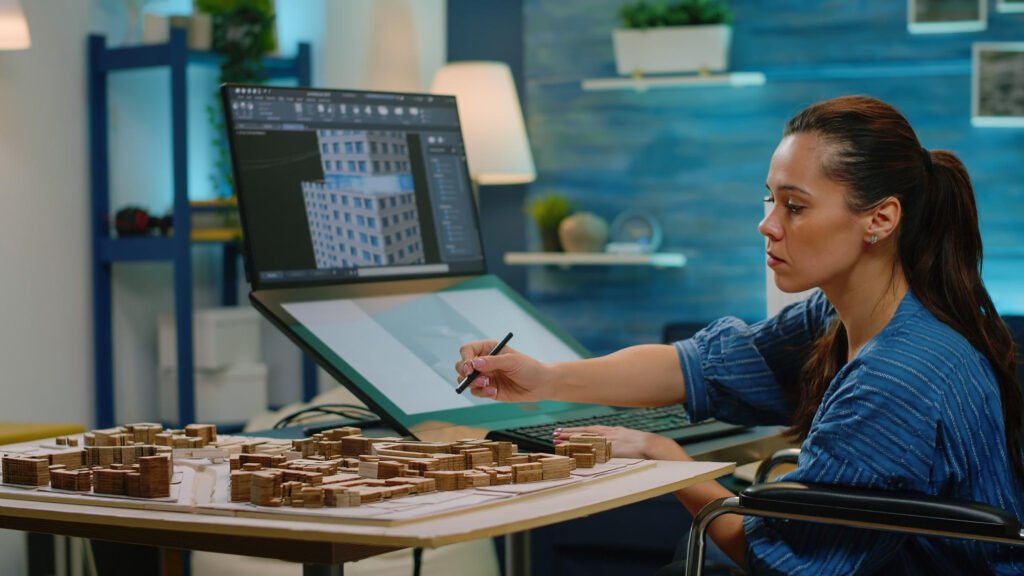
SOFTWARE FOR ARCHITECTURE STUDENTS
Nowadays software has become an integrated part of an architect. It has become unavoidable to some extent to know some design software for architecture professionals and students. For students, it’s always good to increase proficiency in some industry-standard software for seeking jobs. I think proficiency in architectural software also increases inspiration for their work because when they see their dreams and imagination come into reality without any hassle of requesting others or paying others. Rather doing it on their own is always a matter of inspiration.
Before choosing the right software first we need to know why and how architects use the software. Broadly there are two uses of software: software for helping or enhancing the design process or making design decisions. Two: software for making drawings more presentable, documentation, drafting, 3d modeling, we can say CAD (computer-aided design). Today we talk about CAD software.
Before starting we need to take a close look at the architectural design process. Because we use different software in different passes. For me, it is the most smart and efficient way to use software in architecture. Yes! There are some changes in individual design passes but in general, we start with conceptual drawings, and then sequentially we go through zoning/ mass modeling, planning/2d drafting, details 3d modeling, rendering, and at last we end up with post-production.
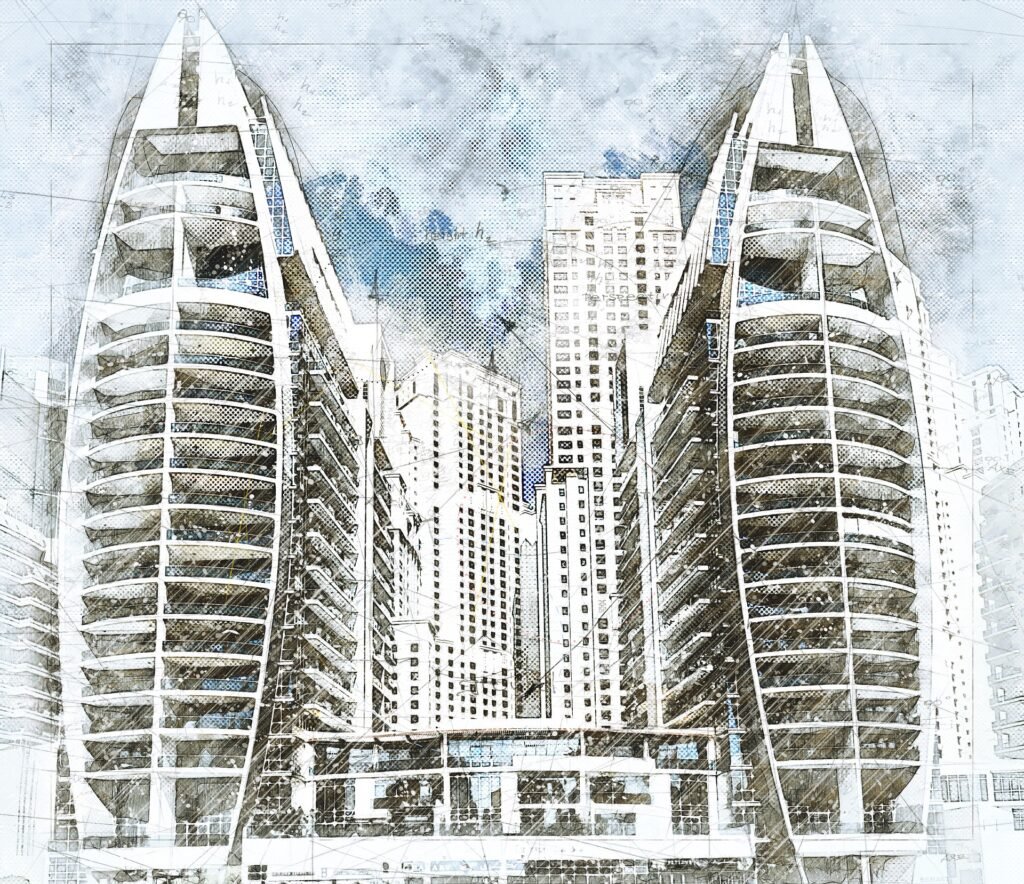
Conceptual drawing
Adobe Illustrator: Adobe Illustrator is often a great choice for creating conceptual drawings/sketching. It is a vector-based software which is the biggest advantage of using Illustrator in this phase. Because of that, no pixelation will occur while resizing the image. Also, the sketch-friendly tools of Illustrator make the whole work easier. Also, it is easy to use, the person who doesn’t want to invest so much time in learning conceptual drawing software, can try it. Moreover, it is industry standard, software professionals frequently use Illustrator for artistically visualizing their concepts. We can make stunning artistic conceptual drawings for our presentation by Adobe Illustrator
Adobe Photoshop: We can use Photoshop instead of Illustrator. But the main disadvantage or difference is it is rasterized software which means the image will be pixelated in case of resizing. Otherwise, it is also a great choice to work with.

Mass modeling
In the mass modeling stage we experiment with forms so there we need fast and lightweight modeling.
Rhino 3d: Rhino3d is a popular and powerful 3d modeling software. It has the option to use mesh geometry or NURBS geometry. The smoothness of NURBS geometry is infinite. For that rhino is supposed to be most suitable for a curve form. Learning rhino gives you the freedom to explore free form. It is also easy to learn and very user-friendly. Anyone can learn it in a very short time. In this era of parametricism in architecture, the use of Rhino 3d is increasing so it will be a great idea to learn it before entering the job market. Realistic rendering can also be done in it.
We can also do 2d drafting in Rhino. The parametric architecture plugin Grasshopper makes it more powerful and the future of the industry.
Sketchup Pro: Sketchup Pro is another 3d modeling software. Its beginner-friendly interface makes it more famous day by day as many professionals and firms have started using this. It uses mash geometry. The lightweightiness of this software makes it more handy. The built-in 3d asset library makes it most useful. In the case of interior and exterior rendering. We can make realistic renderings with the Vray plugins for SketchUp in it.
Rhino and SketchUp both are very useful in detailed 3d rendering. Many professionals and firms use this software for detail modeling.
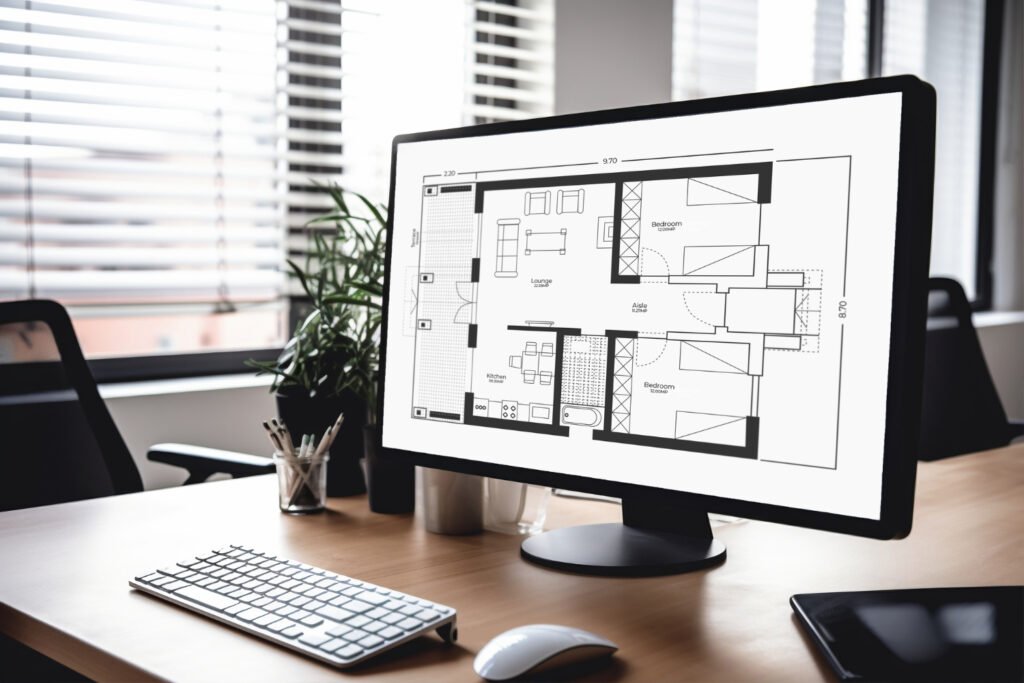
2D Drafting
AutoCAD: AutoCAD software has been a fixture of the architecture sector since its release in 1982. Probably it is the most used software in our sector. An architect or students need to change the plan continuously and our work is mostly at the planning level so it’s important for us the flexibility and handiness of this change. We did our 2d drafting/plan in AutoCAD and then sent it to other advanced 3d software. Because of AutoCAD’s popularity, most other design packages are compatible with its files.
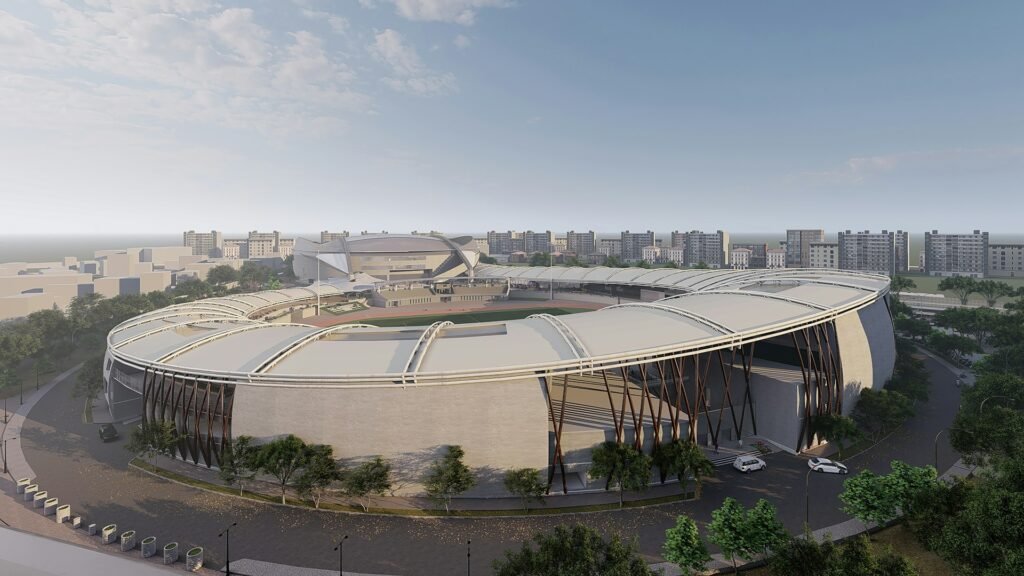
Details 3D modeling
Revit architecture: For me, Revit architecture is the most useful and important software in the architecture sector. It’s a BIM (building information modeling) software. We can make a detailed 3d model of our architecture. The preset collection of Revit families makes the whole work more efficient and speeds up. Not only that, we can directly export 2d drawings from the model, so we don’t need to make each drawing manually. We can also make realistic rendering in it or use the Vray or Enscape plugin for Revit. Dynamo (parametric modeling plugin) also comes free with Revit which makes it more powerful in terms of efficiency. In one word we can do everything in Revit as an architect from energy simulation to sheet composition. It is most important to know Revit for your career in architecture.
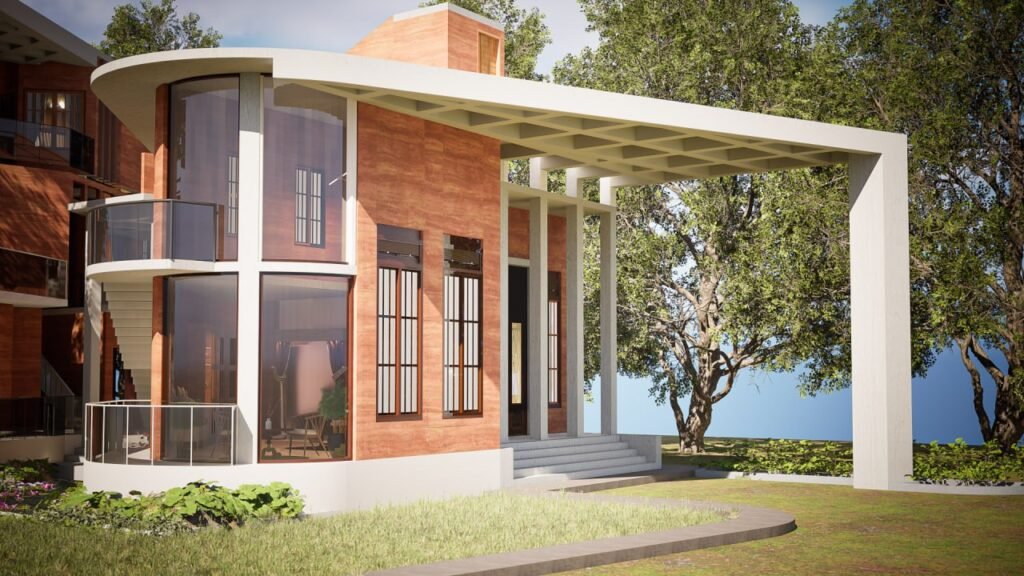
Rendering
Unreal engine: It is a game engine of epic game. But it is also very good for architectural rendering. Probably it gives the most photo-realistic render result among the render engine out there. It has two process of rendering 1. Lumen and 2. Path tracing. path tracing is the most advanced technique in rendering for light management. In this age of the metaverse, it is important for VR render so that clients can virtually experience the spaces, and the demand for VR rendering increasing day by day. We can make this VR render with the Unreal engine. Many architectural visualization studios adopt unreal engines in their workflow. So, it can be beneficial to learn this software.
Lumion: Lumion is another real-time rendering software. It is really easy to render with. The User-friendly interface makes it very popular among professionals, students, and studios. Somehow some lack realism in Lumion render though the team updates the software with new features every year. It is very useful for those projects where time is very limited. Because we can render images within very short amount of time.
Vray: V-Ray is not a standalone design software. It is a plugin. We can use it with Revit, rhino, and SketchUp. Because of its realistic result, it is the most popular render engine among architects. The free Chaos Cosmos of it become the treasure of architect for their work. It is also another reason for its popularity. We can use hardware encoding in it so that get the advantages of having a graphics card.
Postproduction
Photoshop: In professional practice, it is not enough to just render an image. There needs to be an image in post-production. Where we did the color correction, tone correction, give effect, and so on. The main point is we convert a still image into a piece of story. And for that work, Adobe Photoshop is the obvious choice for me. It is very powerful image editing software. For many ages, it is widely used in post-production.
Finally, it needs to be remembered that the choice of software is very subjective. It depends on various aspects like one’s design process, PC configuration, school or office requirements, etc. but it is always appreciable to be proficient in widely used software for students and freshers

